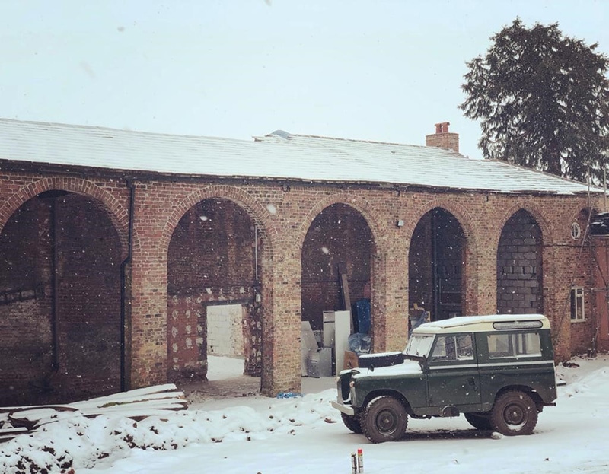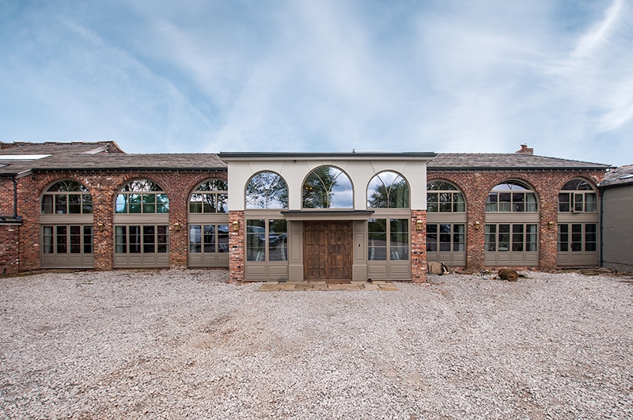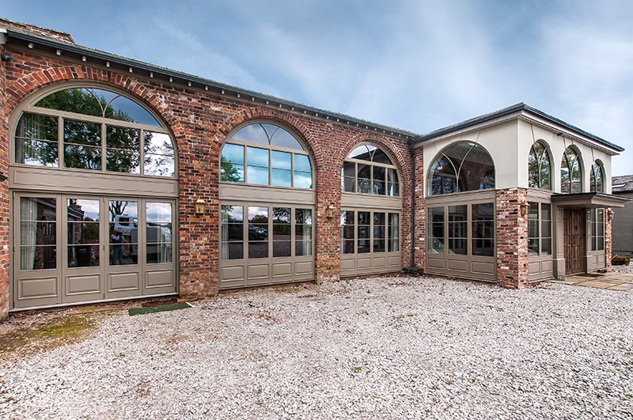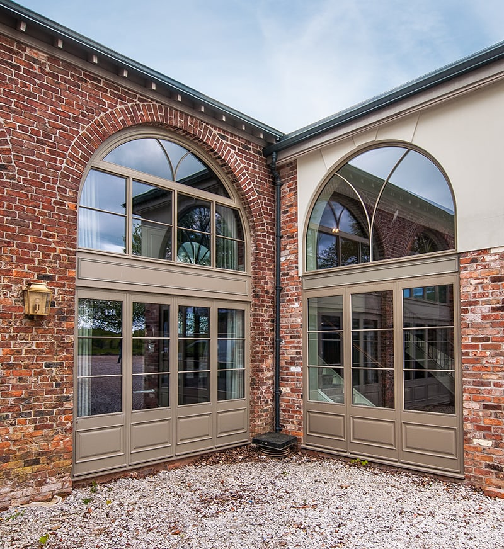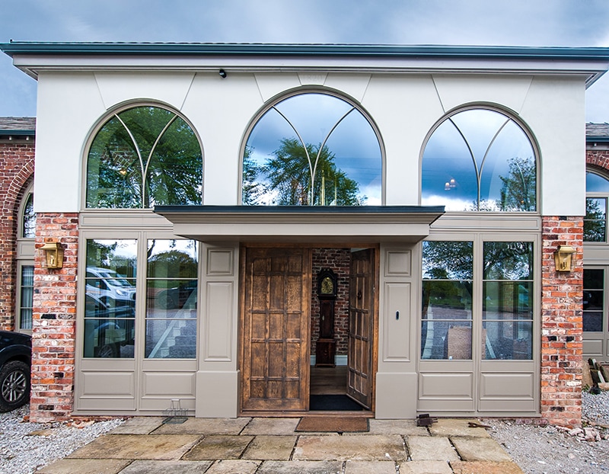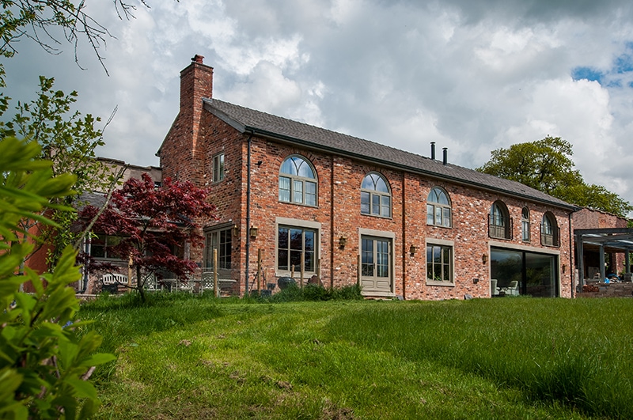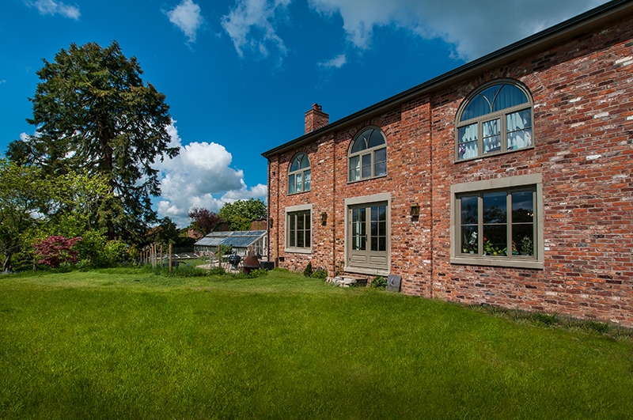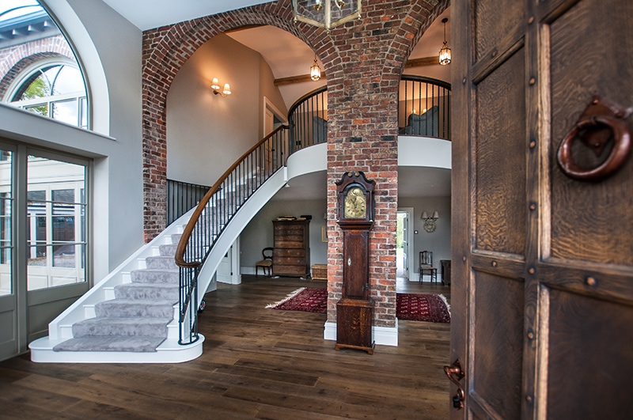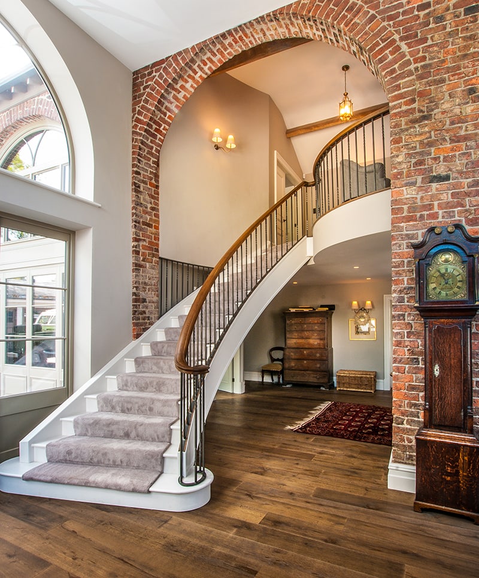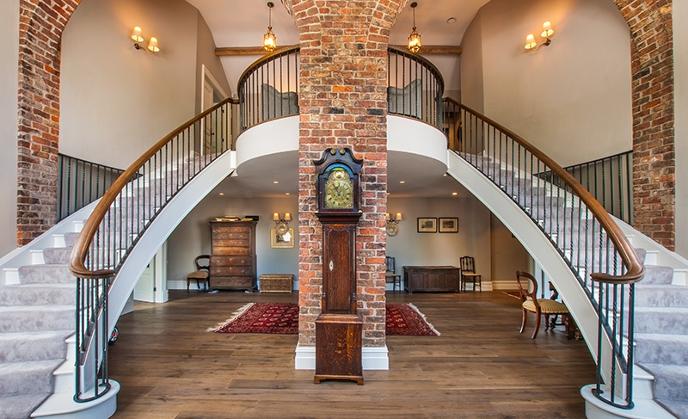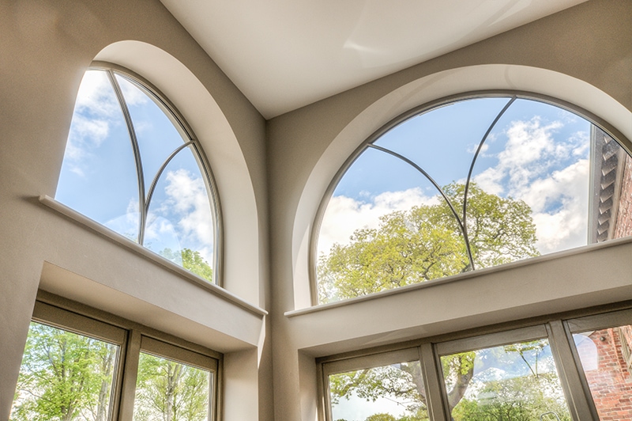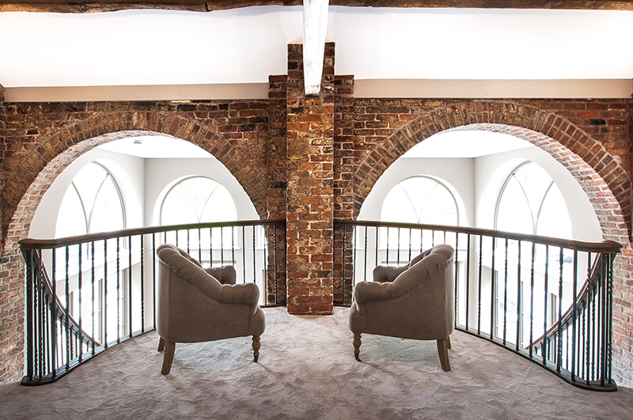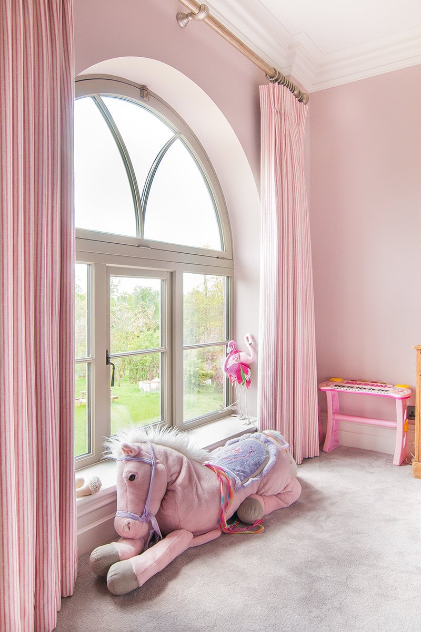The Wall House
Type of Project: Barn conversion
Location: Over Alderley, Cheshire
Customer: Mr & Mrs W.
This was an unusual project from the beginning, a barn, originally part of the Birtles Hall estate in Cheshire. Built in brick with eight open arches to the front elevation 3 metres wide x 5 metres high. The challenge was to frame and glaze the openings, design, and supply the front façade and build an imposing curved double staircase. We wanted to use high tech solutions, while preserving the style and character of the original building.
Initially the first-floor level needed to be established and the size and function of all the rooms worked out. From this we could calculate which panels required doors, and which could be fixed. All the panels fixed or opening needed to look the same when the property was viewed from the front. A fixed panel was needed to hide the floor joist and we planted a bolection bead on there to break up the plainness of the full width panel. We were then able to work on all the arched frames above the first-floor level. it was decided that full width arched casements, with hopper style openings would be the best design, this minimised casement section and maximised the glass area. We built in a Gothic style glazing bead to add character to the frames, we also maintained the bar position below the transom level to tie in with the frames at ground floor level, so the theme was carried through.
Due to the age of the barn, all the arches had subsided, to some extent. All the arched frames were made as perfect arches in the workshop, which meant that on site architrave had to be scribed around all the frames inside and out, to fit the profile of the brickwork, to ensure a perfect fit. This was technically difficult to do, but very worth the end result.
After meeting with the client and Interior designer and agreeing on the design and construction of the front entrance façade, which was built over the middle two archways, we could start work on the main focal point, the double staircase, which is a left and right hand curve, complete with a balcony joining both flights together. The client wanted the staircase to be both elegant and imposing and we wanted to create the ‘wow’ factor, as you enter the front door. We made a 4 metre radius to inner strings and the same on the outer strings, this stopped half way down, going straight the rest of the way, giving the impression that the bottom of the treads are flared out, having a double bullnose on both, with a mix of white strings and treads and Black steel balustrades, using a double twist every two treads then capping with a grand handrail profile in Oak, stained and oiled to give a traditional natural look, starting with a ‘volute’ over the bullnose, running continuously to the top and around the balcony, following the curved strings.
The end result is a stunning, elegant home.
Why Brookeswood?
Free Estimate
Test us out before you commit
Expertise
Trust the experts to give the best fit and finish
Sustainability
Our materials are responsibly sourced
Finished Projects
See the evidence for yourself
Why Brookeswood?
Free Estimate
Test us out before you commit
Expertise
Trust the experts to give the best fit and finish
Sustainability
Our materials are responsibly sourced
Finished Projects
See the evidence for yourself


